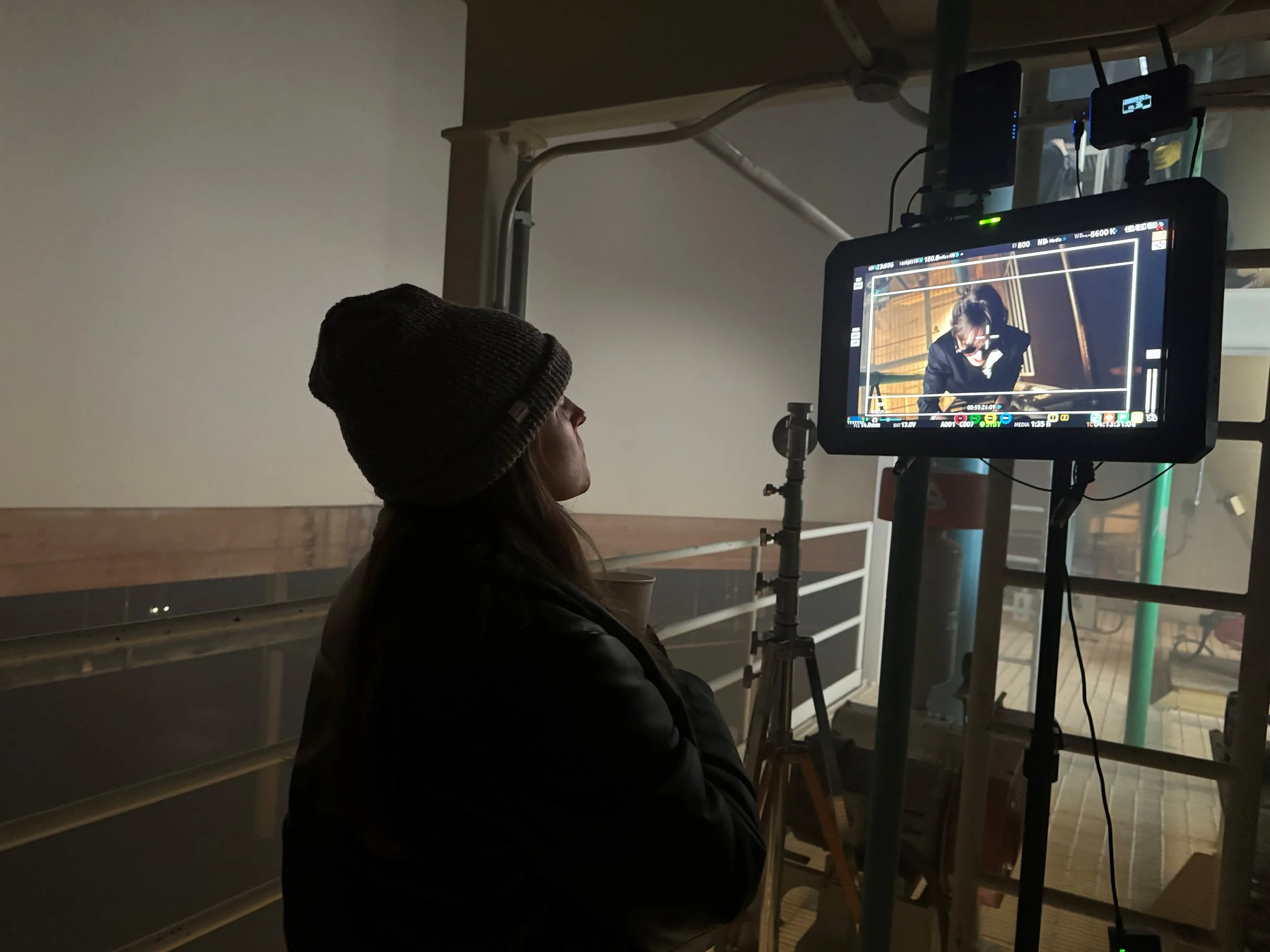Soundstages
Harbor Island Studios soundstages occupy a former flour mill, built over a river that feeds into Elliott Bay. The poured concrete structure features all new electrical (250v 3-phase), insulated double-elephant doors for drive-in access and high industry-standard sound treatment (Insul-quilt™).
Stage 1
13,500 square feet
22-25 feet clearance
Stage 2
9,500 square feet
22-25 feet clearance
Stage 3 (Greenscreen)
30 feet wide x 17 feet high x 24 feet deep
Floor plan PDF
The 117,000-square-foot studios have two floors. Soundstages and production facilities occupy the ground floor. Additional production offices are on the second floor.

Affordable rates
We strive to be an affordable option for all filmmakers. Productions that employ local crew, offer opportunities for film students or other situations may qualify for discounted pricing.
Tours and workshops
Want to see the studios in person? We offer monthly public tours and private tours by request. You can also rent our facilities for film-related events, based on availability. And check out our Instagram and Facebook pages to learn about our monthly workshops, training and events.
